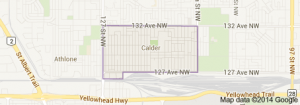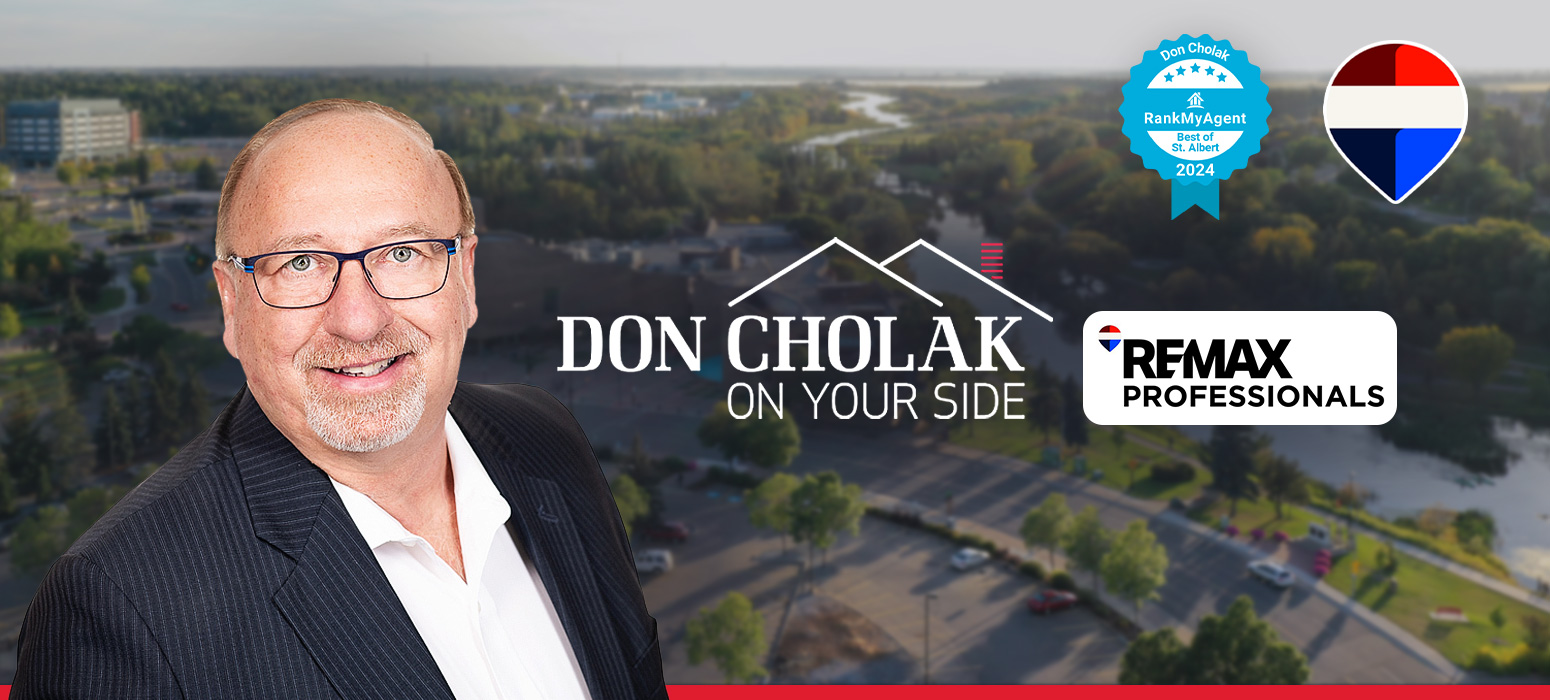Warning: Attempt to read property "post_title" on null in /home4/donchoal/public_html/wp-content/plugins/jetpack/modules/sharedaddy/sharing-sources.php on line 158
Calder Edmonton homes for sale by Don Cholak of RE/MAX Professionals. For further information or to view any of these Calder Edmonton homes please call Don at 780-718-8400 or email Don at don@doncholak.com.
Ready to buy in Calder ? – CLICK HERE!!!
Ready to sell in Calder? – CLICK HERE!!!
Want to see your Calder home featured here? – Call or email Don today!
Calder Edmonton Homes For Sale
Calder Edmonton homes for sale by Don Cholak of RE/MAX Professionals. For further information on or to view any of these Calder Edmonton homes, please call Don at 780-718-8400 or email Don at don@doncholak.com. Don is an expert and experienced Real Estate Professional in the Calder area of Edmonton and can make all of your Calder Edmonton home buying and selling dreams come true today.
Calder Edmonton Real Estate
The neighbourhood of Calder is located in north west Edmonton. The neighbourhood became part of Edmonton in 1917. The majority of homes in Calder were built after 1945, but a few date back as early as 1910, according to the 2001 federal census. 44.5% of homes in Calder were constructed between 1946 and 1960, with 17.1% constructed in the 1960s and 19% constructed in the 1970s. The last 7.8% were built after 1980. Single-family homes are the most common in Calder, according to the 2005 municipal census, and make up 65% of all the homes in Calder. Duplexes make up another 19%, and low-rise apartments make up another 14%. The last 1% is a mixture of various types of homes. A total of 55% of homes in Calder are owner-occupied.
















