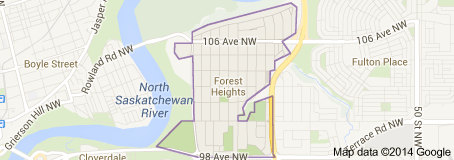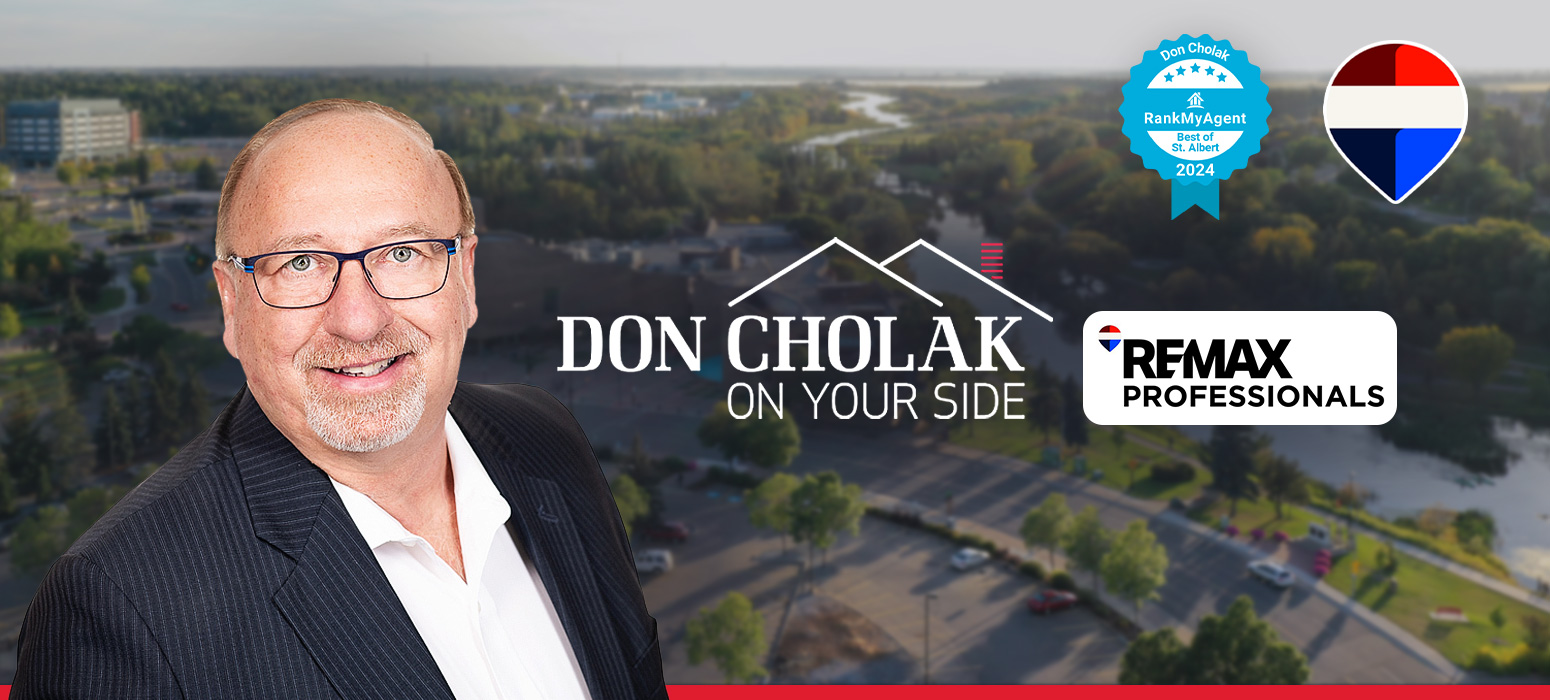Warning: Attempt to read property "post_title" on null in /home4/donchoal/public_html/wp-content/plugins/jetpack/modules/sharedaddy/sharing-sources.php on line 158
Forest Heights Edmonton homes for sale by Don Cholak of RE/MAX Professionals. For further information or to view any of these Forest Heights Edmonton homes please call Don at 780-718-8400 or email Don at don@doncholak.com.
7928 98 Avenue
Zone 19
Edmonton
T6A 0B4
$599,900
Single Family
beds: 4
baths: 2.0
1,489 sq. ft.
built: 1957
- Status:
- Active
- Prop. Type:
- Single Family
- MLS® Num:
- E4433762
- Bedrooms:
- 4
- Bathrooms:
- 2
- Year Built:
- 1957
- Photos (32)
- Schedule / Email
- Send listing
- Mortgage calculator
- Print listing
Schedule a viewing:
- Property Type:
- Single Family
- Dwelling Type:
- Detached Single Family
- Home Style:
- Bungalow
- Total Floor Area:
- 1,489.2 sq. ft.138 m2
- Price Per SqFt:
- $402.83
- Total area above grade.:
- 1,489 sq. ft.138.35 m2
- Secondary Suite:
- No
- 2nd Suite Permit By Seller:
- No
- Taxes:
- Signup
- Lot Area:
- 8,100.38 sq. ft.753 m2
- Lot Shape:
- Rectangular
- Lot Details:
- huge lot 54'X150' Ft.
- Grade Level Entry:
- No
- Levels:
- 2
- Exposure / Faces:
- South
- Year built:
- 1957 (Age: 68)
- Bedrooms:
- 4 (Above Grd: 3)
- Bathrooms:
- 2.0 (Full:2/Half:0)
- Total Rooms Above Grade:
- 5
- Building Type:
- Detached Single Family
- Construction:
- Wood, Stucco
- Foundation:
- Concrete Perimeter
- Remodelled:
- See Remarks
- Basement:
- Full, Finished
- Basement Development:
- Fully Finished
- Roof:
- Asphalt Shingles
- Floor Finish:
- Ceramic Tile, Hardwood, Laminate Flooring
- Heating:
- Forced Air-1, Natural Gas
- Parking:
- Double Garage Detached, Over Sized, Rear Drive Access
- Enclosed Parking:
- 2
- Total Parking Spaces:
- 6
- Garage:
- Yes
- Ensuite:
- No
- Garage Dimensions:
- 26' X 28'
- Air Conditioner, No Smoking Home, Skylight, Vaulted Ceiling
- Forest Heights (Edmonton)
- Back Lane, Backs Onto Park/Trees, Fenced, Flat Site, Landscaped, Playground Nearby, Schools, Shopping Nearby, Treed Lot
- Air Conditioner, No Smoking Home, Skylight, Vaulted Ceiling
- Back Lane, Backs Onto Park/Trees, Fenced, Flat Site, Landscaped, Playground Nearby, Schools, Shopping Nearby, Treed Lot
- Air Conditioning-Central, Dishwasher-Built-In, Dryer, Fan-Ceiling, Freezer, Garage Opener, Garburator, Oven-Microwave, Refrigerator, Storage Shed, Stove-Electric, Washer, Window Coverings
- None Known
- Private
- Floor
- Type
- Size
- Other
- Main
- Living Room
- 17'6"5.33 m × 12'7"3.84 m
- -
- Main
- Kitchen
- 20'8"6.31 m × 11'5"3.47 m
- -
- Basement
- Family Room
- 23'4"7.10 m × 12'3.66 m
- -
- Main
- Master Bedroom
- 17'6"5.33 m × 14'5"4.39 m
- -
- Main
- Bedroom 2
- 11'1"3.38 m × 10'4"3.14 m
- -
- Main
- Bedroom 3
- 12'6"3.81 m × 10'5"3.17 m
- -
- Basement
- Bedroom 4
- 15'8"4.79 m × 13'6"4.11 m
- -
- Basement
- Second Kitchen
- 15'11"4.85 m × 11'3.35 m
- -
- Floor
- Ensuite
- Pieces
- Other
- Main
- -
- 3
- Basement
- -
- 3
- Association Fee Frequency:
- Signup
- Association Fee Amount:
- Signup
- Application Fee Amount:
- 16.46
- Seller Rights Reserved:
- No
- Elem. School:
- Forest Heights elementary
- High School:
- McNally High School
- Zone:
- Zone 19
- Zoning:
- Zone 19
- Title to Land:
- Fee Simple
- Legal Lot:
- 12
- Road Access:
- Paved, Paved Driveway to House
- LINC Number:
- 0020231171
- Days On Website:
- 40 day(s)40 day(s)
-
new roof and all new windows throughout this lovely home.
-
lots of beautiful perennial flowers in front flower beds
-
long front drive way can fit 2-3 vehicles or possibly your RV
-
Spacious living room featuring a stunning new oversized picture window that fills the space with natural light
-
plenty of room at this front entrance with large closet
-
Spacious living room featuring a stunning new oversized picture window that fills the space with natural light
-
spacious kitchen with new cabinets, large pantry with roll out shelves making it easy to find what you need.
-
dining room with new patio doors ( which have built in /integrated blinds) leading to maintance free 12' x 16' deck and beautiful landscaped chain-link fenaced yard.
-
spacious kitchen with oversized fridge, new cabinets, large pantry with roll out shelves making it easy to find what you need.
-
12' x 16' beautiful maintenance free deck for your enjoyment, great for those summer gatherings or BBQ
-
this room has vaulted ceilings and large windows,plenty of space in this room which could be turned into a family room /home office
-
spacious main floor bedroom
-
remodelled main floor bathroom with spa like shower.
-
Main floor bedroom
-
main floor bedroom
-
spacious backdoor entrance has built in shoe rack, vaulted ceiling and skylight letting in the natural light.
-
Can be used as a IN-LAW SUITE/ no fridge or stove but could be added. Kitchen/wet bar with sink, all plumbed in and ready to go, great for entertaining or conveniet clean up.
-
downstairs family room offers plenty of space for entertaining or make it a theater or games room. You & your family and friends will love it!!
-
downstairs family room offers plenty of space for entertaining or make it a theater or games room. You & your family and friends will love it!!
-
remodelled downstairs bathroom with spa like shower.
-
new washer and dryer, convenient over heaad cabinets and rods to hang your cloths, also included is a stand up freezer.
-
Photo 22 of 32
-
Photo 23 of 32
-
Back entrance
-
view of the deck from the backyard
-
Large beautifully lanscaped chain-link fenced backyard. even has a firepit area, great for those summer gatherings. Huge lot 54' x 150'
-
Large beautifully lanscaped chain-link fenced backyard. even has a firepit area, great for those summer gatherings. Huge lot 54' x 150'
-
oversized 26' x 28' with large parking pad.
-
large lot 54' x 150'
-
green space just behind this lovely home .
-
green space just behind this lovely home .
-
close to downtown Edmonton and river valley
Virtual Tour
- Listings on market:
- 39
- Avg list price:
- $599,900
- Min list price:
- $258,900
- Max list price:
- $2,450,000
- Avg days on market:
- 35
- Min days on market:
- 2
- Max days on market:
- 127
- Avg price per sq.ft.:
- $436.85

- DON CHOLAK
- RE/MAX PROFESSIONALS
- 1 (780) 718-8400
- don@doncholak.com
Ready to buy in Forest Heights ? – CLICK HERE!!!
Ready to sell in Forest Heights ? – CLICK HERE!!!
Want to see your Forest Heights home featured here? – Call or email Don today!
Forest Heights Edmonton Homes For Sale
Forest Heights Edmonton homes for sale by Don Cholak of RE/MAX Professionlas. For further information on or to view any of these Forest Heights Edmonton homes, please call Don at 780-718-8400 or email Don at don@doncholak.com. Don is an expert and experienced Realtor in the Forest Heights area of Edmonton and can make all of your Forest Heights Edmonton home buying and selling dreams come true today.
Forest Heights Edmonton Real Estate
The neighbourhood of Forest Heights is located in south east Edmonton. Forest Heights overlooks the North Saskatchewan River valley on its north and west sides. Only 6.1% of the homes in Forest Heights were built before the end of World War II, according to the 2001 federal census, and 51.1% were built between 1946 and 1960. Another 24.6% were built during the 1960s, and 10.2% were built during the 1970s. Single-family homes are the most common type of home in Forest Heights, according to the 2005 municipal census, and make up 76% of the homes in Forest Heights. Another 12% is comprised of low-rise apartments and apartment-style condominiums, and 11% is comprise of duplexes. A total of 61% of homes are owner-occupied.

Share this:
- Click to email a link to a friend (Opens in new window) Email
- Click to share on Facebook (Opens in new window) Facebook
- Click to share on X (Opens in new window) X
- Click to share on LinkedIn (Opens in new window) LinkedIn
- Click to share on Pinterest (Opens in new window) Pinterest
- Click to print (Opens in new window) Print














