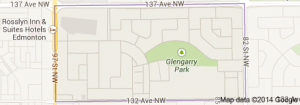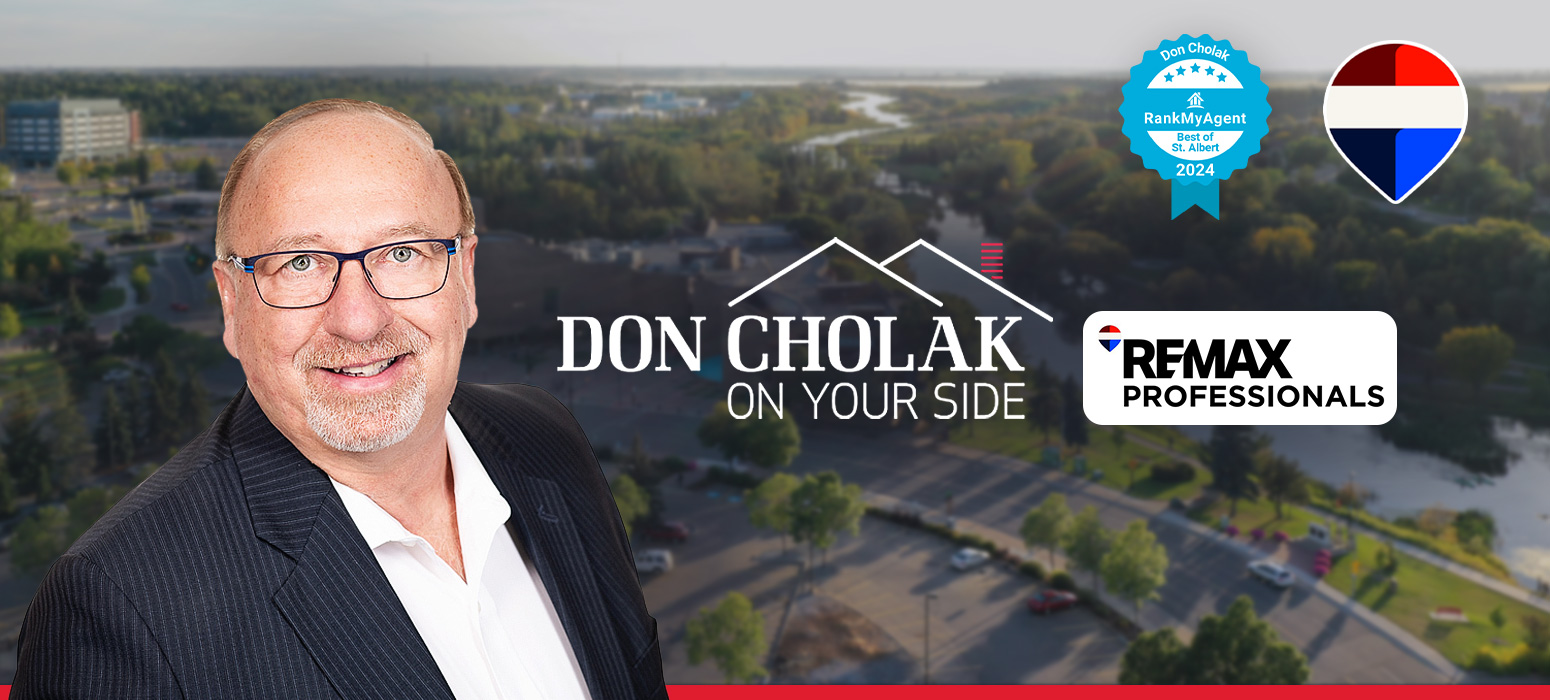Warning: Attempt to read property "post_title" on null in /home4/donchoal/public_html/wp-content/plugins/jetpack/modules/sharedaddy/sharing-sources.php on line 158
Glengarry Edmonton homes for sale by Don Cholak of RE/MAX Professionals. For further information or to view any of these Glengarry Edmonton homes please call Don at 780-718-8400 or email Don at don@doncholak.com.
Ready to buy in Glengarry? – CLICK HERE!!!
Ready to sell in Glengarry? – CLICK HERE!!!
Want to see your Glengarry home featured here? – Call or email Don today!
Glengarry Edmonton Homes for Sale
Glengarry Edmonton homes for sale by Don Cholak of RE/MAX Professionals. For furthur information on or to view any of these Glengarry Edmonton homes , please call Don at 780-718-8400 or email Don at don@doncholak.com. Don is an expert and experienced Realtor in the Glengarry area of Edmonton and can make all of your Glengarry Edmonton home buying and selling dreams come true today.
Glengarry Edmonton Real Estate
The neighbourhood of Glengarry is found in north east Edmonton. One of Edmonton’s major shopping malls, Northgate Centre, is located in the north west corner of the neighbourhood. Development in Glengarry began around 1946 and was mostly complete by 1985. According to the 2001 federal census, 15.2% of homes in the neighbourhood were built between 1946 and 1960. The majority of homes in Glengarry, 70/8%, were built between 1961 and 1970, with the remaining 12.6% built between 1971 and 1985. According to the 2005 municipal census, single-family dwellings are the most common, comprising 55% of all homes in the neighbourhood. Another 21% are comprised of row houses, 17% are apartment buildings, and the last 7% are duplexes. A total of 73% of homes in Glengarry are owner-occupied.
















