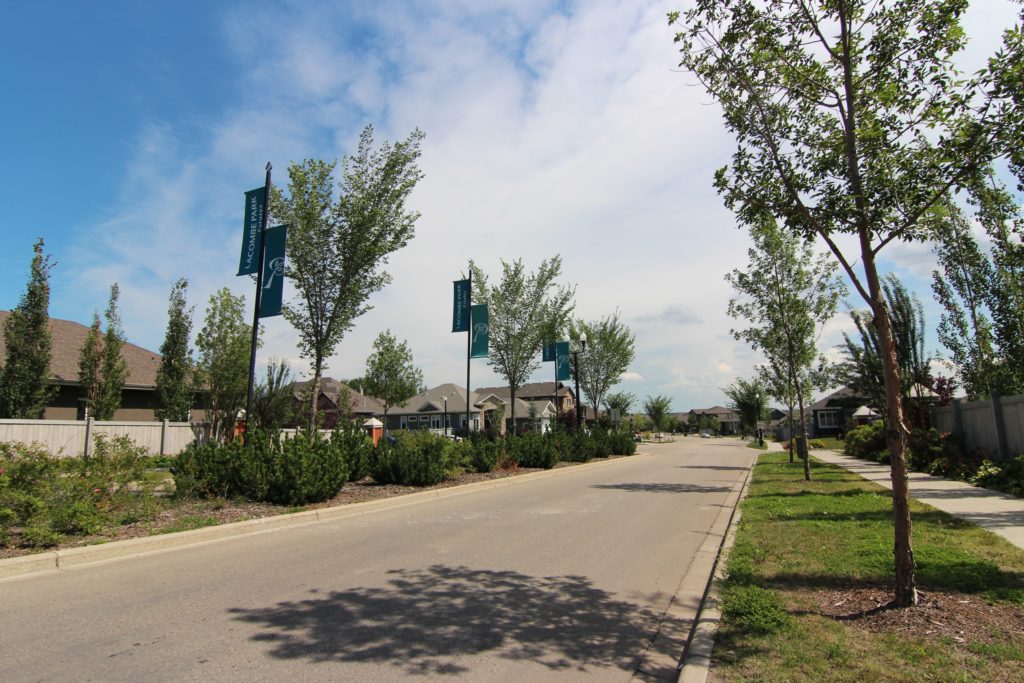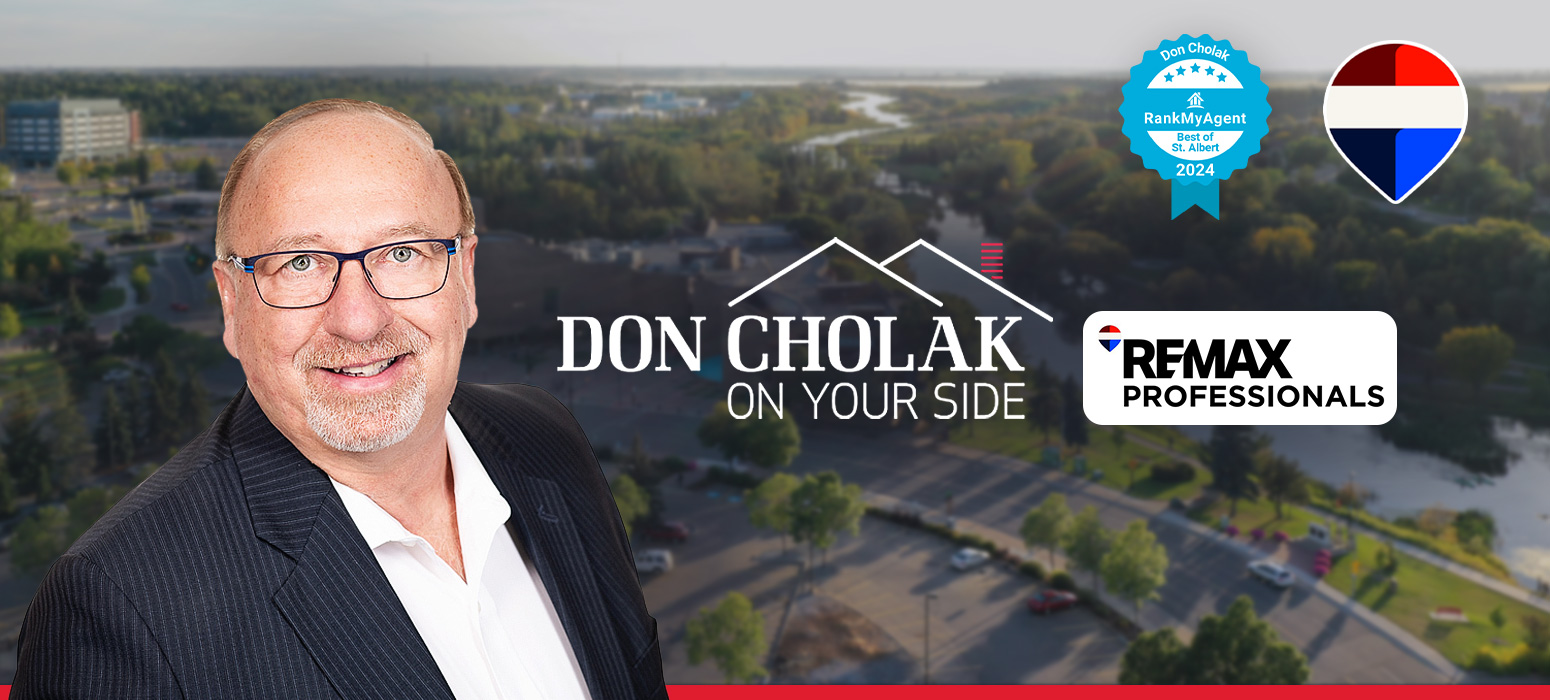Warning: Attempt to read property "post_title" on null in /home4/donchoal/public_html/wp-content/plugins/jetpack/modules/sharedaddy/sharing-sources.php on line 158
Lacombe Park St. Albert condominiums for sale by Don Cholak of RE/MAX Professionals. For further information or to view any of these Lacombe Park St. Albert condominiums please call Don at 780-718-8400 or email Don at don@doncholak.com.
12 90 LIBERTON Drive
Lacombe Park
St. Albert
T8N 5Z6
$319,900
Condo
beds: 3
baths: 2.0
1,543 sq. ft.
built: 1991
- Status:
- Active
- Prop. Type:
- Condo
- MLS® Num:
- E4436634
- Bedrooms:
- 3
- Bathrooms:
- 2
- Year Built:
- 1991
- Photos (43)
- Schedule / Email
- Send listing
- Mortgage calculator
- Print listing
Schedule a viewing:
- Property Type:
- Condo
- Dwelling Type:
- Townhouse
- Home Style:
- 5 Level Split
- Total Floor Area:
- 1,543.45 sq. ft.143 m2
- Price Per SqFt:
- $207.26
- Total area above grade.:
- 1,543 sq. ft.143.39 m2
- Secondary Suite:
- No
- Taxes:
- Signup
- Grade Level Entry:
- No
- Levels:
- 4
- Exposure / Faces:
- North
- Year built:
- 1991 (Age: 34)
- Bedrooms:
- 3 (Above Grd: 3)
- Bathrooms:
- 2.0 (Full:2/Half:1)
- Total Rooms Above Grade:
- 8
- Plan:
- 9123701
- Building Type:
- Townhouse
- Complex / Subdivision:
- Liberton Village
- Construction:
- Wood, Brick, Stucco
- Foundation:
- Concrete Perimeter
- Basement:
- Full, Unfinished
- Basement Development:
- Unfinished
- Roof:
- Asphalt Shingles
- Floor Finish:
- Carpet, Ceramic Tile, Laminate Flooring
- Heating:
- Forced Air-1, Natural Gas
- Fireplace:
- Yes
- Fireplace Fuel:
- Gas
- Fireplace Type:
- Mantel
- Parking:
- Double Garage Attached
- Parking Plan Type:
- N/A
- Garage:
- Yes
- Ensuite:
- Yes
- Air Conditioner, Deck, No Animal Home, No Smoking Home, Vaulted Ceiling
- Lacombe Park
- Cul-De-Sac, Golf Nearby, Landscaped, No Back Lane, No Through Road, Playground Nearby, Public Transportation, Schools, Shopping Nearby
- Air Conditioner, Deck, No Animal Home, No Smoking Home, Vaulted Ceiling
- Cul-De-Sac, Golf Nearby, Landscaped, No Back Lane, No Through Road, Playground Nearby, Public Transportation, Schools, Shopping Nearby
- ensuite bathroom
- Air Conditioning-Central, Dishwasher-Built-In, Dryer, Garage Control, Garage Opener, Oven-Built-In, Oven-Microwave, Refrigerator, Stove-Countertop Electric, Washer
- Easement Reg. On Title, Utility Right Of Way
- Private
- Floor
- Type
- Size
- Other
- Main
- Living Room
- 13'4"4.05 m × 8'11"2.71 m
- -
- Main
- Dining Room
- 14'4"4.36 m × 9'6"2.90 m
- -
- Main
- Kitchen
- 13'11"4.24 m × 9'6"2.90 m
- -
- Upper
- Family Room
- 15'5"4.69 m × 14'4"4.36 m
- -
- Upper Level(s)
- Master Bedroom
- 14'4"4.36 m × 13'1"3.99 m
- -
- Upper Level(s)
- Bedroom 2
- 13'10"4.21 m × 9'2.74 m
- -
- Upper Level(s)
- Bedroom 3
- 10'11"3.32 m × 9'2.74 m
- -
- Main
- Breakfast Nook
- 10'6"3.20 m × 7'6"2.29 m
- -
- Basement
- Utility Room
- 27'10"8.47 m × 9'4"2.83 m
- -
- Floor
- Ensuite
- Pieces
- Other
- Main
- -
- 2
- Upper Level(s)
- -
- 4
- Upper Level(s)
- -
- 4
- Condo Fee:
- 488.39
- Condo Fee Includes:
- Exterior Maintenance, Insur. for Common Areas, Landscape/Snow Removal, Professional Management, Reserve Fund Contribution, Utilities Common Areas, Land/Snow Removal Common
- Condo Fee Pay. Schedule:
- Monthly
- Association Fee Frequency:
- Signup
- Association Fee Amount:
- Signup
- Seller Rights Reserved:
- No
- Property Management Phone:
- 780-424-0397
- Property Management Company:
- AIM Real Estate Corporation
- School Bus:
- Yes
- Zone:
- Zone 24
- Zoning:
- Zone 24
- Title to Land:
- Fee Simple
- Road Access:
- Paved
- LINC Number:
- 0020983417
- Titled Storage:
- No
- Days On Website:
- 35 day(s)35 day(s)
-
Photo 1 of 43
-
Photo 2 of 43
-
Photo 3 of 43
-
Photo 4 of 43
-
Photo 5 of 43
-
Photo 6 of 43
-
Photo 7 of 43
-
Photo 8 of 43
-
Photo 9 of 43
-
Photo 10 of 43
-
Photo 11 of 43
-
Photo 12 of 43
-
Photo 13 of 43
-
Photo 14 of 43
-
Photo 15 of 43
-
Photo 16 of 43
-
Photo 17 of 43
-
Photo 18 of 43
-
Photo 19 of 43
-
Photo 20 of 43
-
Photo 21 of 43
-
Photo 22 of 43
-
Photo 23 of 43
-
Photo 24 of 43
-
Photo 25 of 43
-
Photo 26 of 43
-
Photo 27 of 43
-
Photo 28 of 43
-
Photo 29 of 43
-
Photo 30 of 43
-
Photo 31 of 43
-
Photo 32 of 43
-
Photo 33 of 43
-
Photo 34 of 43
-
Photo 35 of 43
-
Photo 36 of 43
-
Photo 37 of 43
-
Photo 38 of 43
-
Photo 39 of 43
-
Photo 40 of 43
-
Photo 41 of 43
-
Photo 42 of 43
-
Photo 43 of 43
Virtual Tour
- Listings on market:
- 82
- Avg list price:
- $319,900
- Min list price:
- $109,900
- Max list price:
- $1,999,900
- Avg days on market:
- 22
- Min days on market:
- 1
- Max days on market:
- 288
- Avg price per sq.ft.:
- $276.84

- DON CHOLAK
- RE/MAX PROFESSIONALS
- 1 (780) 718-8400
- don@doncholak.com
Ready to buy in Lacombe Park ? – CLICK HERE!!!
Ready to sell in Lacombe Park ? – CLICK HERE!!!
Want to see your Lacombe Park condominium featured here? – Call or email Don today!
Lacombe Park St. Albert Condominiums For Sale
Lacombe Park St. Albert condominiums for sale by Don Cholak of RE/MAX Professionals. For further information on or to view any of these Lacombe Park St. Albert condominiums, please call Don at 780-718-8400 or email Don at don@doncholak.com. Don is an expert and experienced Realtor in the Lacombe Park area of St. Albert and can make all of your Lacombe Park St. Albert condominium buying and selling dreams come true today.
Lacombe Park St. Albert Real Estate
Lacombe Park is a subdivision of the thriving city of St. Albert in Alberta, Canada. St. Albert is the second-largest city in the Edmonton Capital Region, and was originally settled as a Métis community. In 1904, St. Albert received its town status, and in 1906 it was reached by the Canadian Northern Railway. Originally, St. Albert was separated from Edmonton by farmland, but since Edmonton’s expansion in the 1980s, St. Albert is now just northwest of Edmonton.

Share this:
- Click to email a link to a friend (Opens in new window) Email
- Click to share on Facebook (Opens in new window) Facebook
- Click to share on X (Opens in new window) X
- Click to share on LinkedIn (Opens in new window) LinkedIn
- Click to share on Pinterest (Opens in new window) Pinterest
- Click to print (Opens in new window) Print














