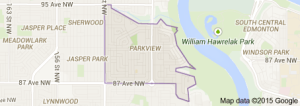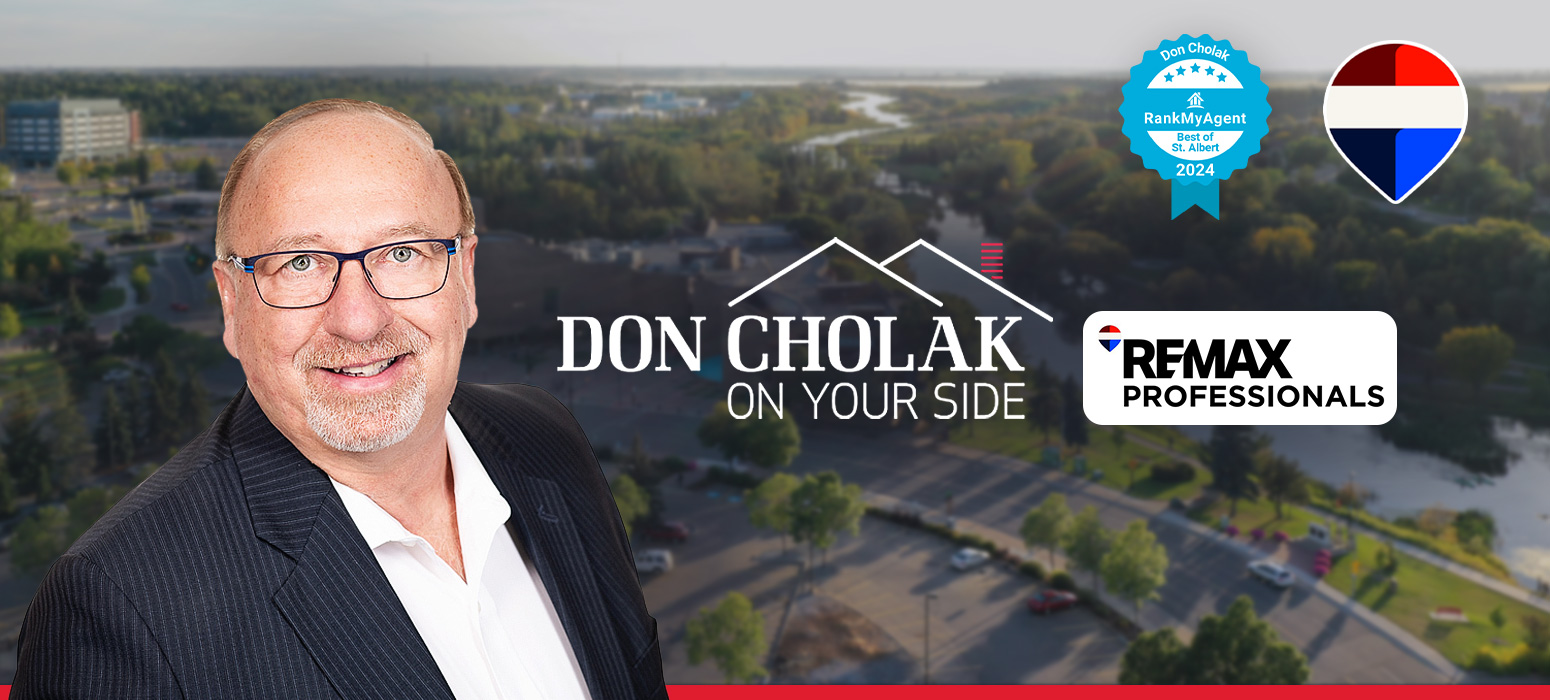Warning: Attempt to read property "post_title" on null in /home4/donchoal/public_html/wp-content/plugins/jetpack/modules/sharedaddy/sharing-sources.php on line 158
Parkview Edmonton homes for sale by Don Cholak of RE/MAX Professionals. For further information or to view any of these Parkview Edmonton homes please call Don at 780-718-8400 or email Don at don@doncholak.com.
14647 89 Avenue
Zone 10
Edmonton
T5R 4P4
$1,018,000
Single Family
beds: 4
baths: 2.0
1,226 sq. ft.
built: 1955
- Status:
- Active
- Prop. Type:
- Single Family
- MLS® Num:
- E4435999
- Bedrooms:
- 4
- Bathrooms:
- 2
- Year Built:
- 1955
- Photos (53)
- Schedule / Email
- Send listing
- Mortgage calculator
- Print listing
Schedule a viewing:
- Property Type:
- Single Family
- Dwelling Type:
- Detached Single Family
- Home Style:
- Bungalow
- Total Floor Area:
- 1,226.45 sq. ft.114 m2
- Price Per SqFt:
- $830.04
- Total area above grade.:
- 1,226 sq. ft.113.94 m2
- Finished Area Below Grade:
- 1,190.49 sq. ft.111 m2
- Secondary Suite:
- No
- Separate Entrance:
- Yes
- Taxes:
- Signup
- Lot Area:
- 13,811.07 sq. ft.1,283 m2
- Lot Shape:
- Pie Shaped
- Grade Level Entry:
- No
- Levels:
- 2
- Exposure / Faces:
- Northeast
- Year built:
- 1955 (Age: 70)
- Bedrooms:
- 4 (Above Grd: 2)
- Bathrooms:
- 2.0 (Full:2/Half:2)
- Total Rooms Above Grade:
- 6
- Building Type:
- Detached Single Family
- Efficiency Rating:
- High - 92%+ Efficiency
- Construction:
- Wood, Stone, Vinyl
- Foundation:
- Concrete Perimeter
- Basement:
- Full, Finished
- Basement Development:
- Fully Finished
- Roof:
- Asphalt Shingles
- Floor Finish:
- Ceramic Tile, Hardwood, Vinyl Plank
- Heating:
- Forced Air-1, Natural Gas
- Parking:
- Double Garage Detached, Heated, RV Parking, Shop, Triple Garage Detached, See Remarks
- Enclosed Parking:
- 5
- Total Parking Spaces:
- 7
- Garage:
- Yes
- Ensuite:
- Yes
- Garage Dimensions:
- 7.10 x 6.51
- Garage Door Height:
- 2'1¼"0.64 m
- Garage Door Width:
- 5'5"1.65 m
- On Street Parking, Deck, Detectors Smoke, Front Porch, Hot Water Instant, No Animal Home, No Smoking Home, Patio, Skylight, Vinyl Windows, Workshop, Natural Gas BBQ Hookup
- Parkview
- Back Lane, Fenced, Fruit Trees/Shrubs, Landscaped, Playground Nearby, Private Setting, Schools, Shopping Nearby, Treed Lot
- On Street Parking, Deck, Detectors Smoke, Front Porch, Hot Water Instant, No Animal Home, No Smoking Home, Patio, Skylight, Vinyl Windows, Workshop, Natural Gas BBQ Hookup
- Back Lane, Fenced, Fruit Trees/Shrubs, Landscaped, Playground Nearby, Private Setting, Schools, Shopping Nearby, Treed Lot
- ensuite bathroom
- Work Bench in Shop, Select shelves in shop, Mirror in Primary Bedroom
- Dryer, Fan-Ceiling, Garage Opener, Garburator, Hood Fan, Microwave Hood Fan, Refrigerator, Storage Shed, Washer, Stoves-Two, Dishwasher-Two, TV Wall Mount, Curtains and Blinds, Garage Heater
- None Known
- Private
- Floor
- Type
- Size
- Other
- Main
- Living Room
- 23'4¾"7.13 m × 13'1"3.99 m
- -
- Main
- Dining Room
- 14'5"4.39 m × 8'11"2.71 m
- -
- Main
- Kitchen
- 15'7"4.75 m × 12'2"3.72 m
- -
- Main
- Master Bedroom
- 13'4"4.05 m × 11'1"3.38 m
- -
- Main
- Bedroom 2
- 14'5"4.39 m × 10'11"3.32 m
- -
- Basement
- Bedroom 3
- 11'1"3.38 m × 7'8"2.35 m
- -
- Basement
- Bedroom 4
- 19'4¾"5.91 m × 10'1"3.08 m
- -
- Main
- Laundry Room
- 4'1"1.25 m × 2'6".76 m
- -
- Basement
- Recreation Room
- 18'1¼"5.52 m × 12'6"3.81 m
- -
- Basement
- Cold Room
- 3'10¾"1.19 m × 3'.91 m
- -
- Basement
- Second Kitchen
- 10'6"3.20 m × 10'4"3.14 m
- -
- Basement
- Hobby Room
- 13'4"4.05 m × 11'1"3.38 m
- -
- Floor
- Ensuite
- Pieces
- Other
- Main
- -
- 2
- Main
- -
- 4
- Basement
- -
- 3
- Main
- -
- 2
- Elem. School:
- Parkview School
- Middle School:
- Parkview School
- High School:
- Ross Shepherd
- Other School:
- St. Rose School
- Zone:
- Zone 10
- Zoning:
- Zone 10
- Title to Land:
- Fee Simple
- Legal Lot:
- 43
- Road Access:
- Paved
- LINC Number:
- 0020729828
- Days On Website:
- 7 day(s)7 day(s)
-
Renovated in and out. 1126 sq ft. 2 beds up and 2 down. 2 car detached and 3 car shop with lofted studio , 2 pc bath. shop 10.04 x 8.87 Metres + loft
-
Corian tops, double oven stove, top end appliances! under cab lighting, 2 solar tubes.
-
Lots of Pot cupboards! So functional!
-
Counter space? NO problem. Samsung Fridge with water and ice
-
Photo 5 of 53
-
Photo 6 of 53
-
Open and Bright! Hardwood floors, Newer Windows. Entertain a lot, then this is the Dining Room.
-
Bathed in natural light!
-
Now using as the sitting room with access to the deck, gazebo and back yard.
-
Walk in closet and 2 pc ensuite. Quiet and overlooking the back 40!
-
Armour stays!
-
Hardwood throughout from the Living room .
-
Photo 13 of 53
-
Overlooking the back yard with ample space for bedroom and office workspace
-
This is qorgeous! Soak away your cares and worries! Lovely walk in shower and tiled floor.
-
Main floor laundry is conveniently located in the main hallway.
-
Going down! 2 more bedrooms, 3 pc bath , hobby room and super rec room with bar and space for an electric fire place. This used to be a suite so there is a 2nd kitchen too!
-
Was a suite many years ago. Stove, hood fan and dishwasher included.
-
Room for whatever you'd like to do! Games room? Media room with snack bar? Add your version of an electric fire place insert and you are set!
-
This is a dry bar however the 2nd kitchen is just steps away!
-
Well this is fun! Wine making? Painting? Sewing? Room for all of those! Great storage too! And the wine room is just out in the hall!
-
Flex space
-
This is a large bedroom great for older children or super guest room!
-
The second basement bedroom would be great for an office too!
-
The lot is over 13,000 sq ft and there is room for a firepit, 3 sheds included, a rock feature that would be great as a water feature, a deck and gazebo, outdoor kitchen spot with powered awning and 2 rv pads! And room to play!
-
Photo 26 of 53
-
Outdoor kitchen is available for sale! Very Reasonable!! Awning overhead and lighting make this a perfect spot!
-
The deck is just off the Dining/Sitting room and features a gazebo and easy spot for a quick bbq! Behind the deck is a large storage shed.
-
Beuatifully laid out for a fire pit (negotiable) and access to all the out buildings.
-
Photo 30 of 53
-
You will think you are at the park! And you are! Your very own park!
-
Fire pit is negotiable or bring your own!
-
This 2 car garage is your main parking with the projects over in the shop.
-
3 of the sheds will remain.
-
This is a 3 car garage shop with a main floor toilet. A hoist spans the width of the shop with a total load of snow load on roof plus project of one ton.
-
The perfect place for tinkering! lines for air and electrical will remain. If you want to have it turn key, the Equipment is negotiable!
-
Main work bench and some shelves are excluded. Radiant heat and water heater for the 2 pc bath and upstairs sink.
-
Every shop or man cave needs one. And an intercom to call you in for supper!
-
Now we go up to the lofted area. A real bonus!!
-
This second story has been used as an art studio and would be great for a yoga or exercise room. The possibilities are endless!
-
Light and bright and open yet separation for different functions.
-
You will be warm and cozy year round with this gas stove!
-
Yoga or Art Gallery?
-
No partridge in this pear tree! But be ready to enjoy the harvest!
-
This shed is just out of site behind the deck on the side of the house.
-
From your front covered landing, a view to the street. This is a quiet spot that you will see the children riding their bikes and neighbors gathering.
-
Almost a cul-de-sac ! A little boulevard gives a set back from the main ( rare) flow of traffic.
-
Your covered entrance.
-
Set a spell and wave at the neighbors walking their dogs or biking on by.
-
Parkview is a community minded neighborhood with some of the best schools! Easy access to downtown , freeways, the zoo, you name it!
-
The yard is well laid out and the parking layout is great!
-
Photo 52 of 53
-
2 car garage and 3 car lofted shop! No it is not an acreage! This is Parkview!!
Brochure
Additional Images
Virtual Tour
- Listings on market:
- 39
- Avg list price:
- $1,150,000
- Min list price:
- $319,000
- Max list price:
- $3,500,000
- Avg days on market:
- 38
- Min days on market:
- 1
- Max days on market:
- 348
- Avg price per sq.ft.:
- $555.11

- DON CHOLAK
- RE/MAX PROFESSIONALS
- 1 (780) 718-8400
- don@doncholak.com
Ready to buy in Parkview? – CLICK HERE!!!
Ready to sell in Parkview? – CLICK HERE!!!
Ready to see your Parkview home featured here? – Call or email Don today!
Parkview Edmonton Homes For Sale
Parkview Edmonton homes for sale by Don Cholak of RE/MAX Professionals. For further information on or to view any of these Parkview Edmonton homes, please call Don at 780-718-8400 or email Don at don@doncholak.com. Don is an expert and experienced Realtor in the Parkview area of Edmonton and can make all of your Parkview Edmonton home buying and selling dreams come true today.
Parkview Edmonton Real Estate
The neighbourhood of Parkview is found in west Edmonton. It overlooks the North Saskatchewan River valley. Between 1946 and 1960, approximately 70% of Parkview homes were built, and the majority of homes were built by 1970. All the homes in Parkview are single-family homes, according to the 2005 municipal census, and almost all of them are owner-occupied. There are two schools in Parkview, one operated by the Edmonton Public School System: Parkview Elementary Junior High School; and one operated by the Edmonton Catholic School System: St. Rose Junior High School.

Share this:
- Click to email a link to a friend (Opens in new window) Email
- Click to share on Facebook (Opens in new window) Facebook
- Click to share on X (Opens in new window) X
- Click to share on LinkedIn (Opens in new window) LinkedIn
- Click to share on Pinterest (Opens in new window) Pinterest
- Click to print (Opens in new window) Print














