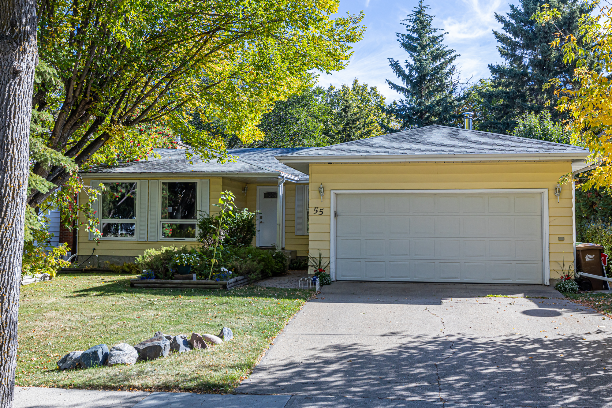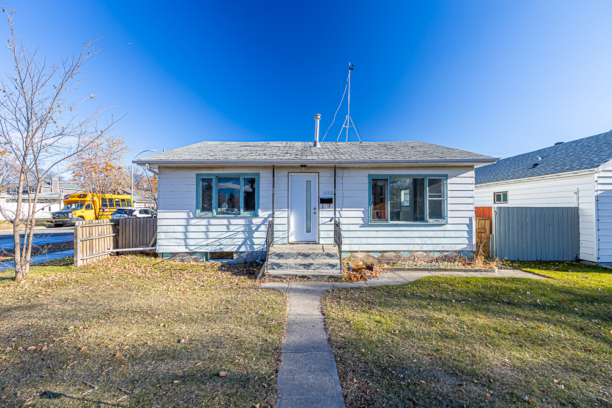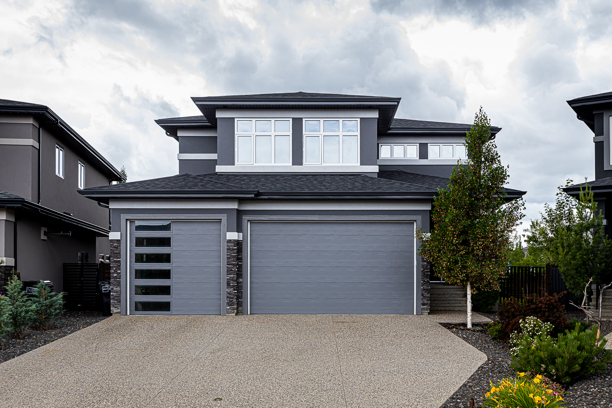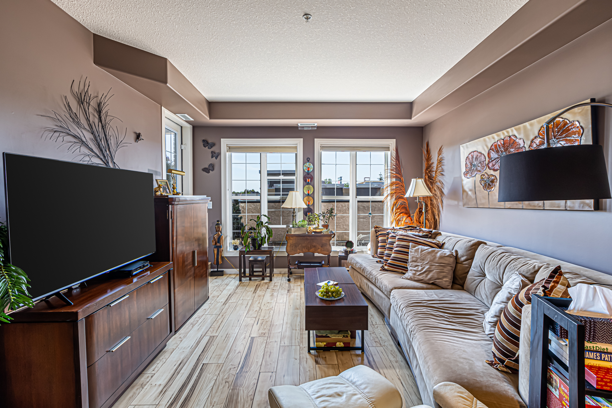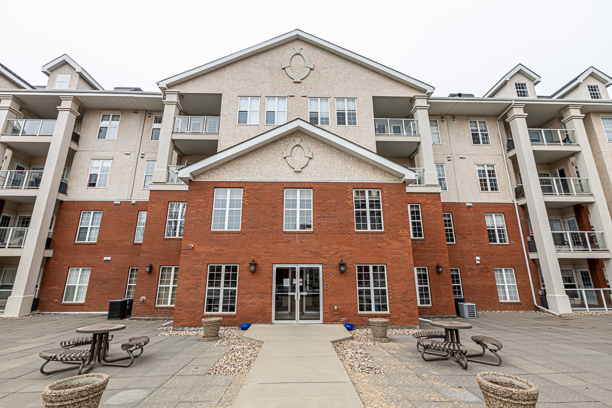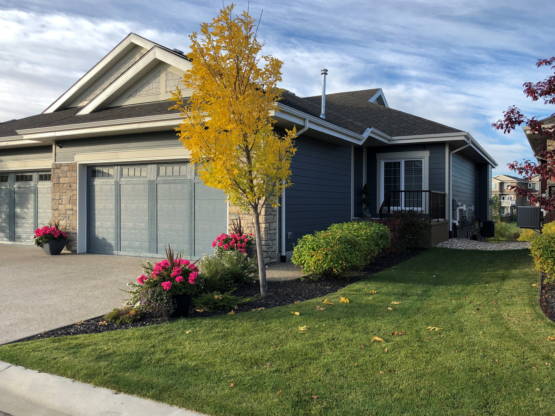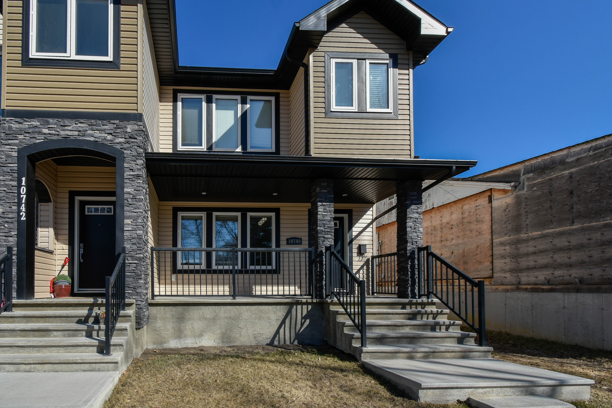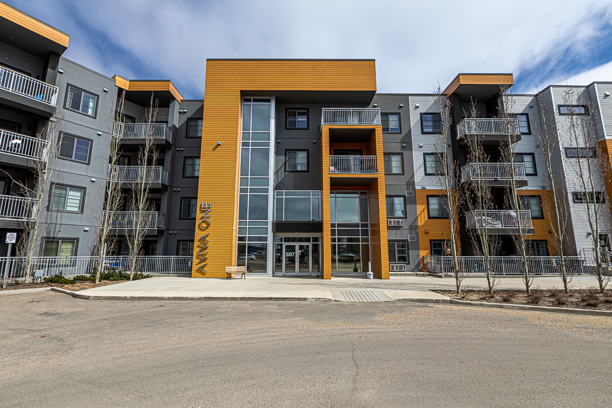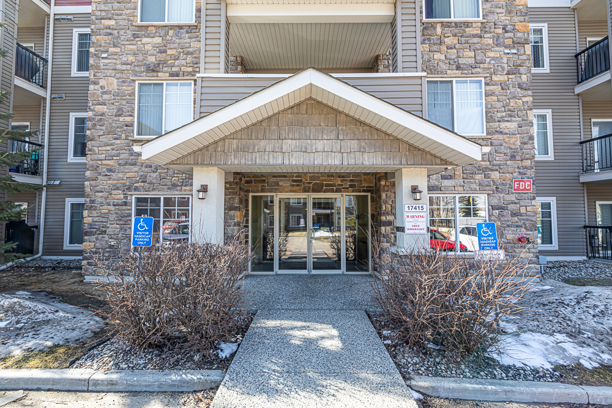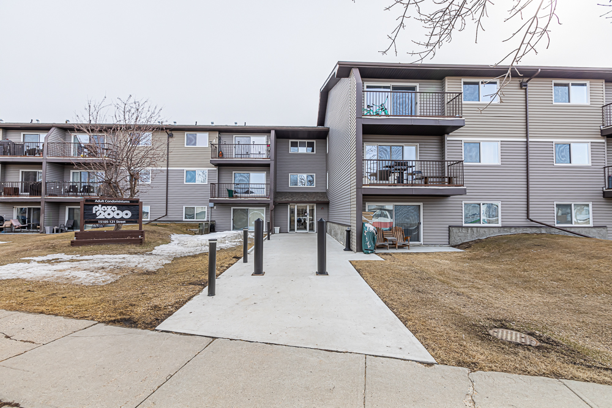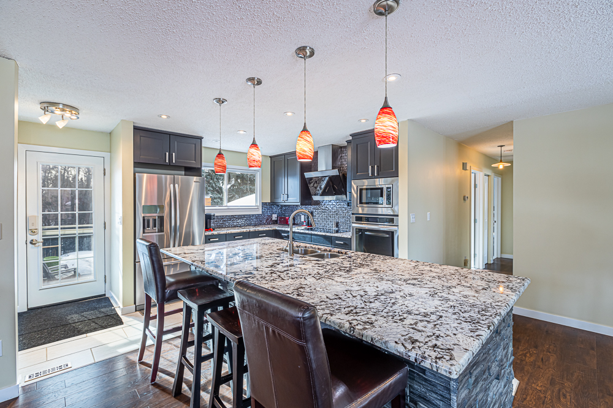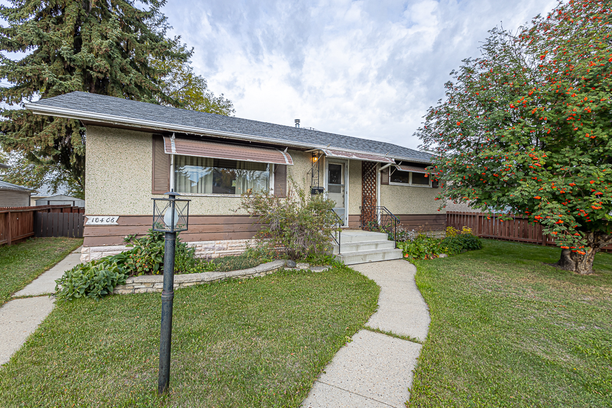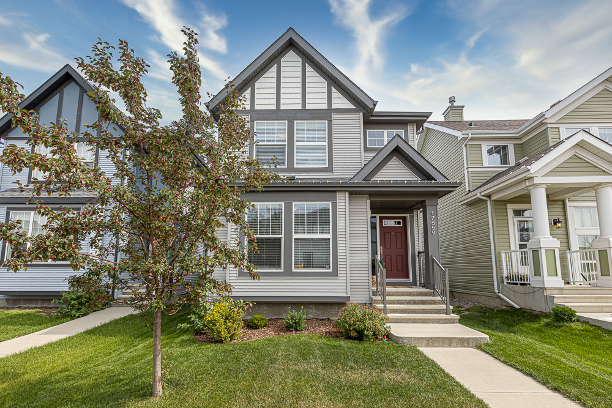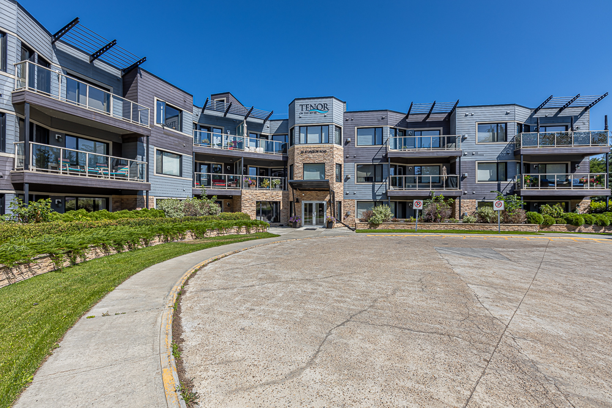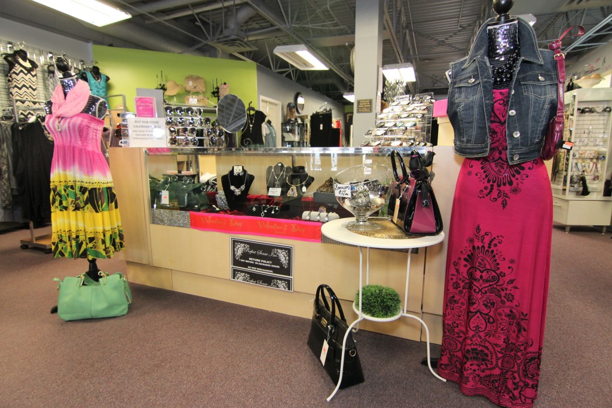Welcome to this 2 bedroom, 1 bathroom, 776sq.ft condo in Caernarvon!
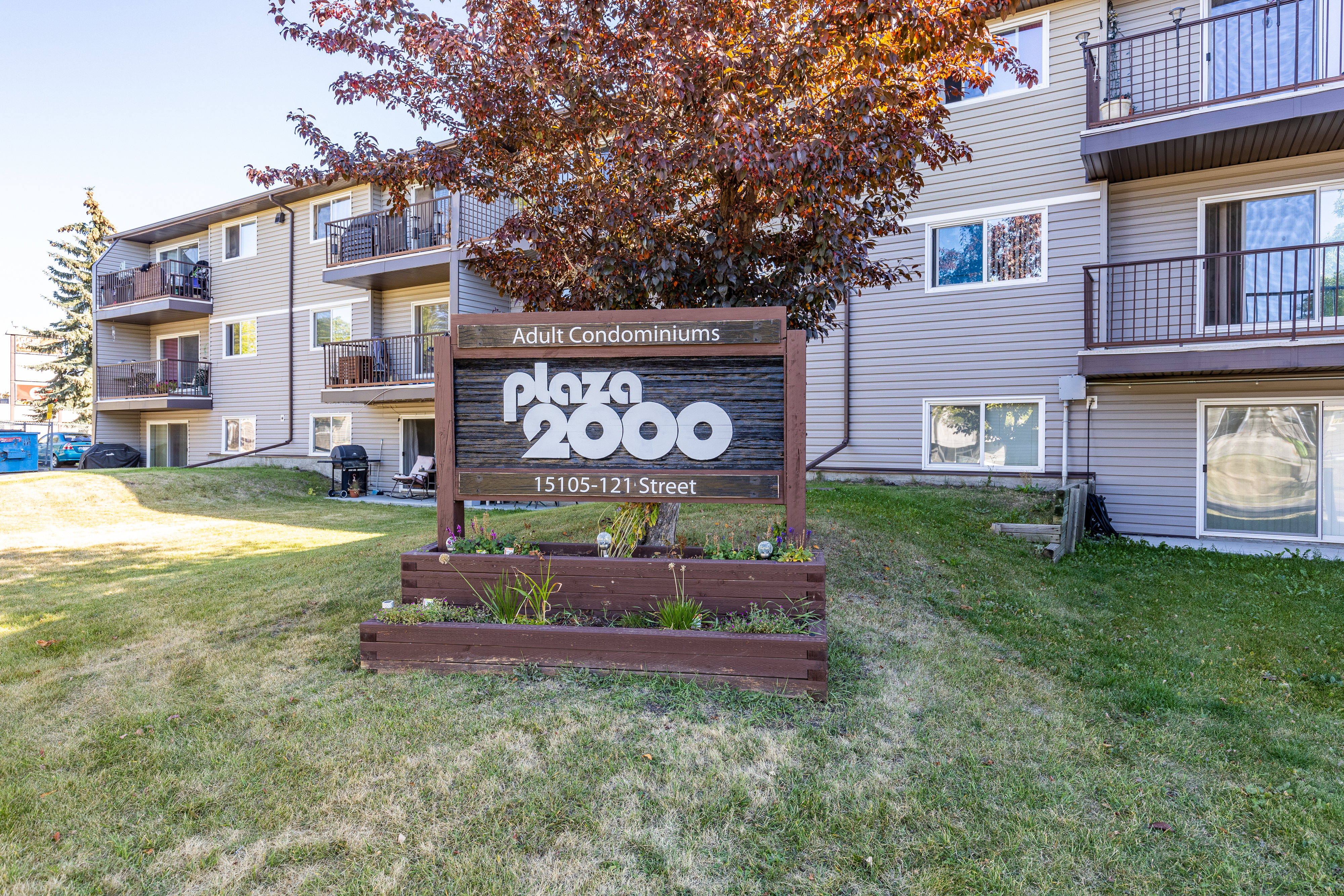
MLS#: E4318808 NEWLY RENOVATED 2-bedroom condo on TOP FLOOR in an ADULT-ONLY building! BEAUTIFUL NEW flooring, NEW lighting and fan. Recent UPGRADES to the building include windows, shingles, vinyl siding, NEW electrical, and resurfaced parking lot! This unit features a SPACIOUS living room with patio doors leading out to a north-facing balcony. Bright and open with large windows. The dining area is open to the galley-style kitchen with white cabinets and appliances. Down the hall you’ll find 2 bedrooms and the BRAND NEW 4-piece main bathroom. This unit also features an IN-SUITE STORAGE room. Two NEW LAUNDRY rooms on each floor. The building backs onto a large PARK with walking paths! Enjoy community gardening and grow fresh veggies next summer! Condo fees include heat, electricity, and water/sewer! Located close to the Castle Downs YMCA, shopping, restaurants, library, plus easy access to public transit!














