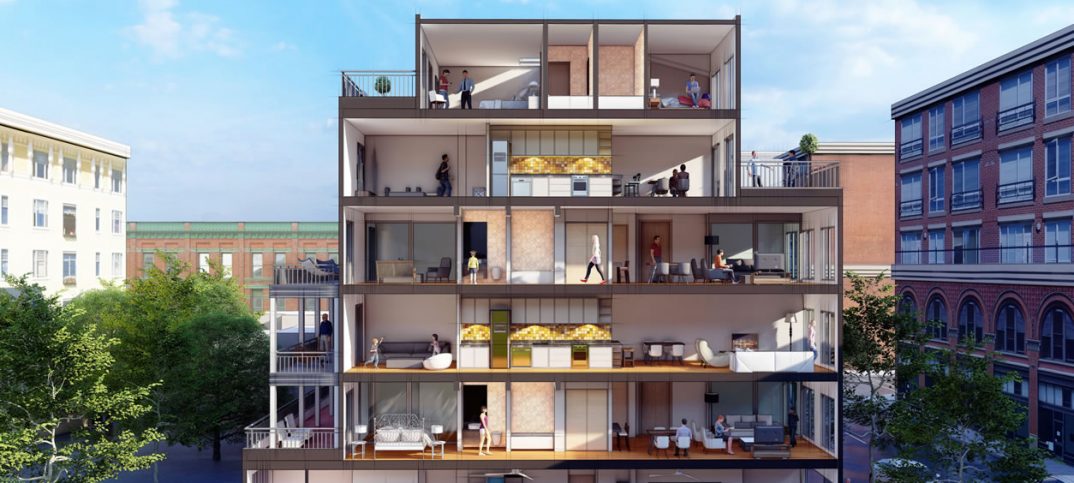A cool take on the family compound, a building planned for east-end Toronto offers a way for extended family members to live under one roof, but in separate living spaces. The building, called V6, also includes a commercial/retail unit to provide income to offset expenses.
In addition to its appeal to multi-generational families, the design is perfect for “golden girls” (single women who want to live in their own spaces but within a community of other women), says real estate agent Cailey Heaps Estrin, managing director and sales representative with the Heaps Estrin Team at Royal LePage. It’s also a gem for investors.
“The V6 configuration is originally from Berlin,” says Manisha Dayaram, director of sales and marketing. “It is being sold as a wholly owned asset – a full building which is zoned to provide customizable housing solutions, in this case five residential units and a commercial unit at grade (hence its name, V6, Vertical Six). There is no condominium structure in place so there are no maintenance fees.”
Developer Old Stonehenge is offering this unique concept for the first time in Toronto, in the Leslieville neighbourhood.
“The V6 design and location,” Heaps Estrin says, “is an adaptation of multi-storey freehold townhouses inspired by European living and has been designed to fit within a main street setting.”
The location was chosen because it’s an easy streetcar or bike ride downtown to work and entertainment, and it’s close to amenities.
V6 is also promoting a green lifestyle. Cross-laminated timber is being imported from Austria. Wood is a renewable resource and its carbon footprint is superior to either concrete or steel structures, Dayaram says.
A radiant heating and cooling system uses carbon clean electricity. Low-flow fixtures, wastewater recycling systems, Energy Star appliances, LED lighting and triple-glazed windows on the southern exposure are other green features.
As for lifestyle highlights, each suite occupies one level and has its own private terrace, ensuite laundry and storage facilities.
The building features an elevator and a virtual concierge. An electric car charge is part of the base build and bicycle storage is built in.
The design makes the most of the 20-foot-wide lot, stylishly adding density and much-needed housing stock on a limited footprint.
V6 offers about 6,400 square feet, with suites ranging from 900 to 1,100 square feet.
Heaps Estrin says the configuration is flexible and can be customized into a single spacious townhouse, three two-storey units or a two-storey owner’s suite with four residential rentals and a commercial/retail live/work rental unit.
It was designed to accommodate configuration changes without the need to change the heating, cooling, electrical or fire safety systems.
“It’s exciting,” Heaps Estrin says. “There’s a lack of housing in Toronto and this concept will change mindsets.”
The building is priced at $5.35 million. The average Toronto condo costs about $1,000 per square foot, she says, while V6 is priced at about $810 per square foot.
The project is currently in preconstruction so Heaps Estrin decided not to put it on MLS just yet. Instead she is reaching out to agents individually, as well as using social and digital media and print advertising to spread the word. She also plans to distribute flyers in the central core and later in the immediate area around the project.
Construction is scheduled to be completed by spring/summer 2020. Another V6 building will be constructed on the lot next door.















