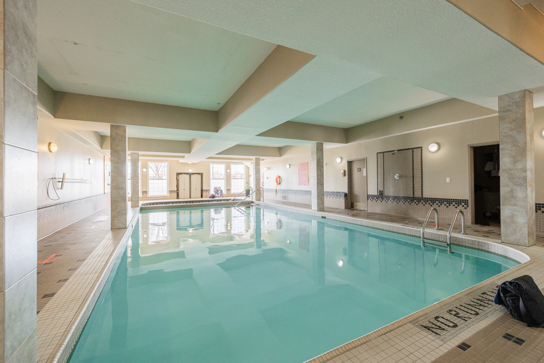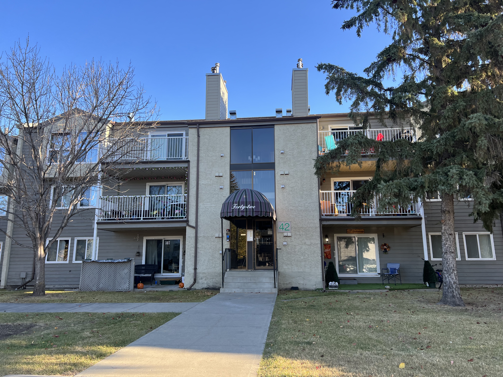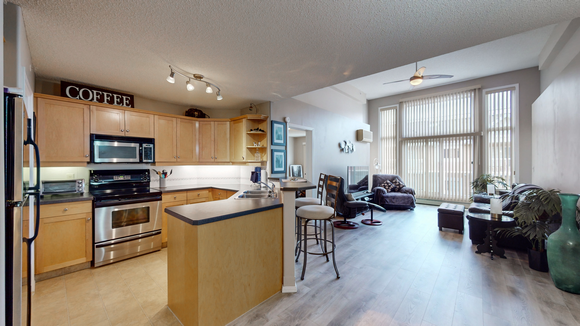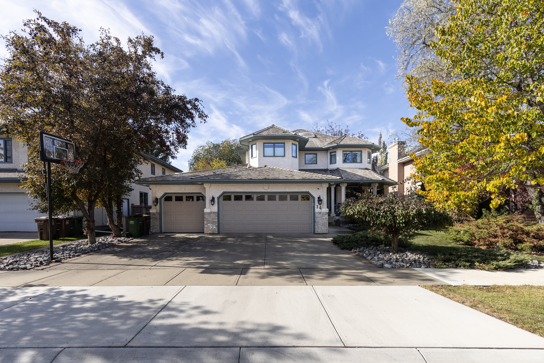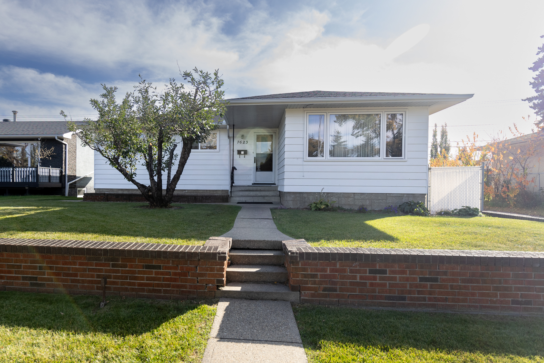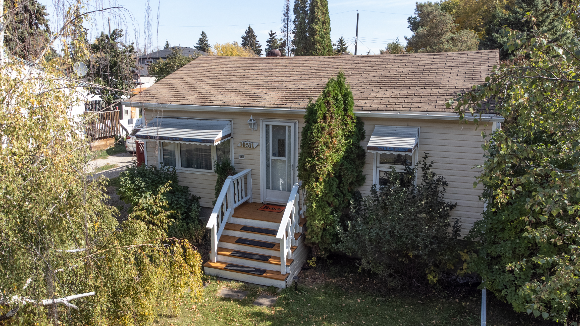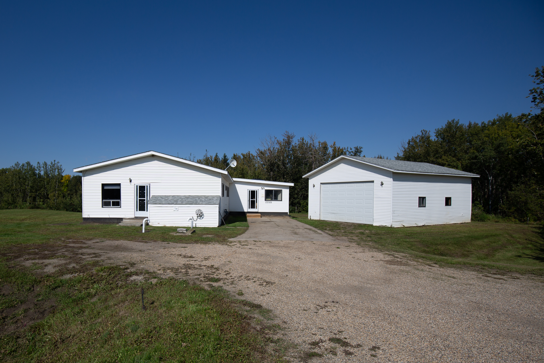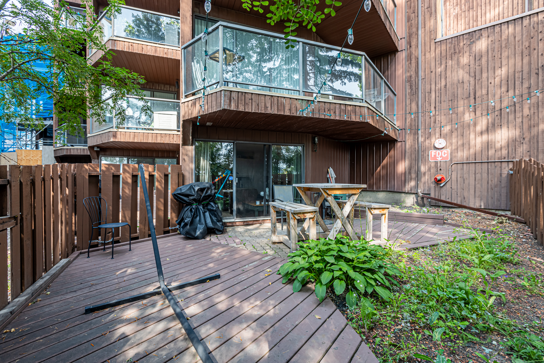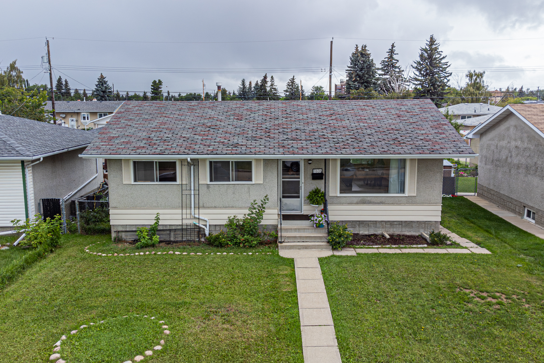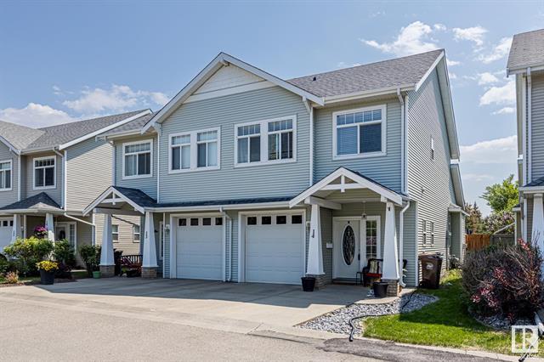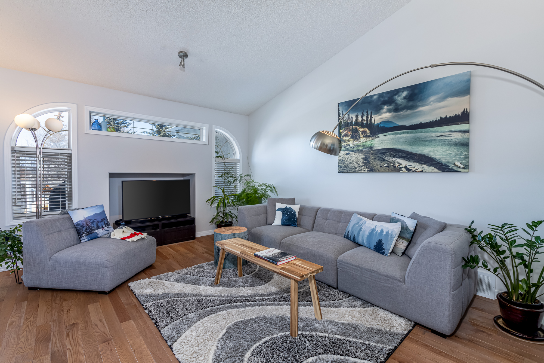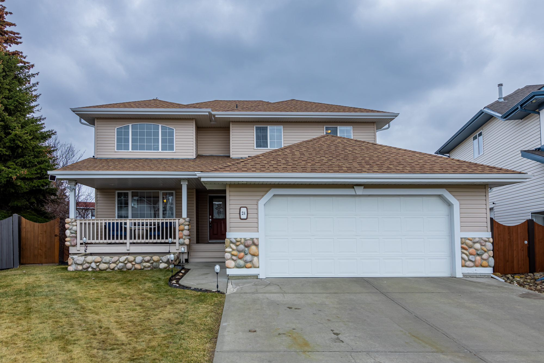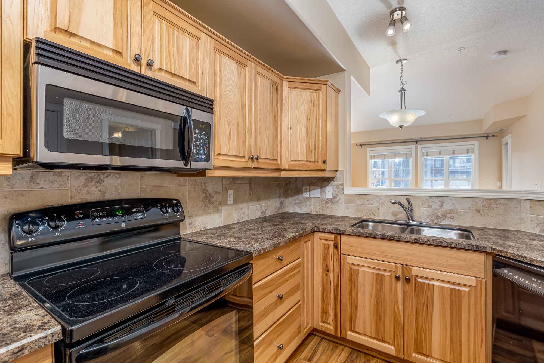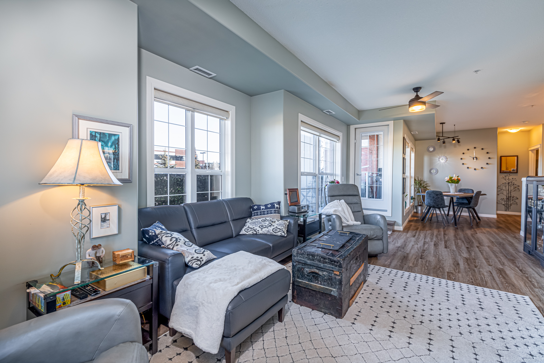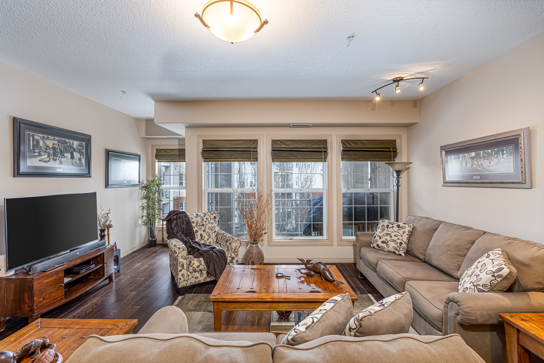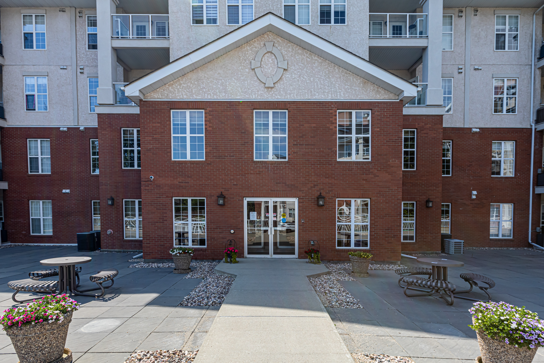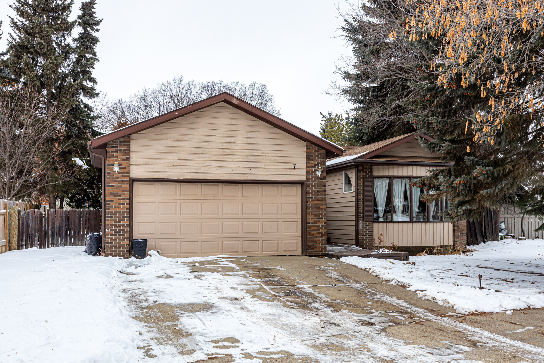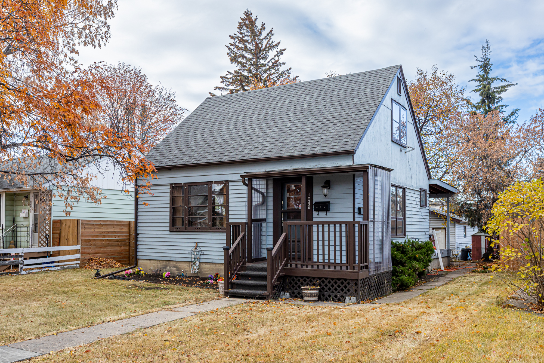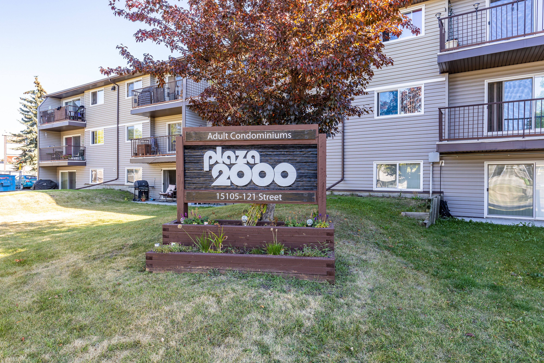Welcome to this 5 bedroom, 3 bathroom, 1367sq.ft Single Family in Deer Ridge!
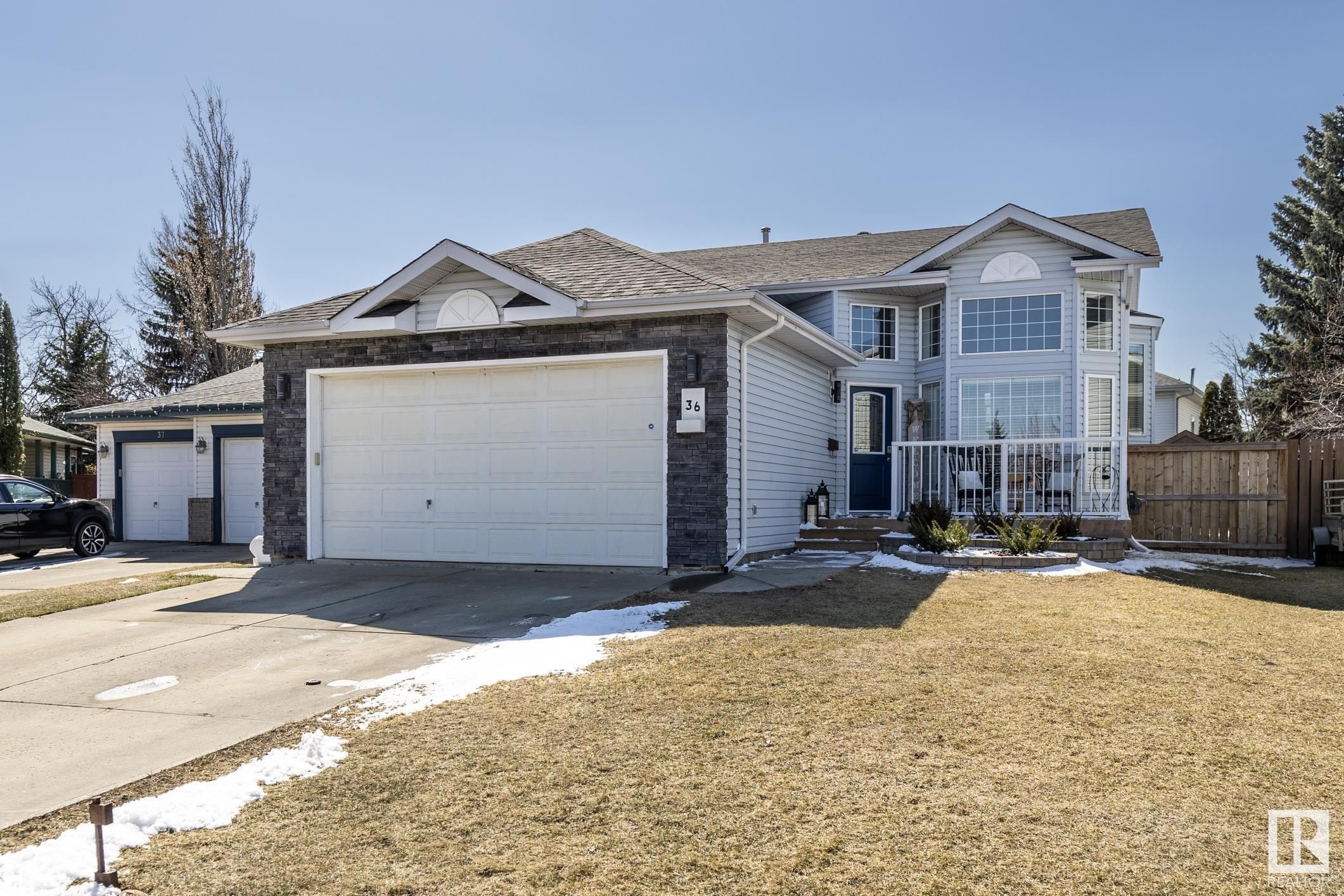
MLS#: E4382915 Welcome to your updated sanctuary in Deer Ridge. From the moment you step inside you’re greeted by the stunning floor-to-ceiling fireplace and natural light pouring through two-story bay windows. The updated kitchen(2017) boasts quartz countertops, ample storage, and a breakfast nook. 3 generous bedrooms await, including a master retreat boasting a luxurious 3-piece ensuite and a garden door leading to your stunning back deck. The renovated main bath exudes spa-like luxury. Downstairs, huge windows flood the professionally finished basement with natural light, illuminating a vast family room anchored by a striking corner gas fireplace. Additionally, two more bedrooms offer endless possibilities for guests, hobbies, or home office space and a convenient 3-piece bath- with new washer & dryer(2022) finish off the basement. Step outside and prepare to be wowed by the outstanding fully fenced yard with a sundeck. Heated double garage, high efficiency furnace (2016) & 30 year shingles (2013).














